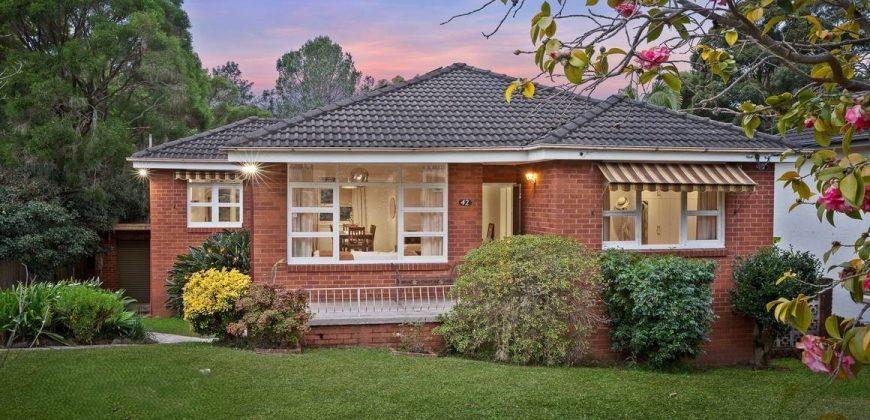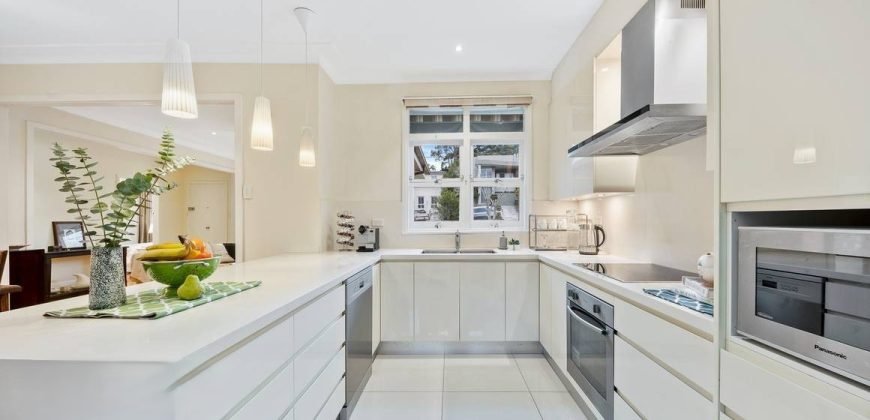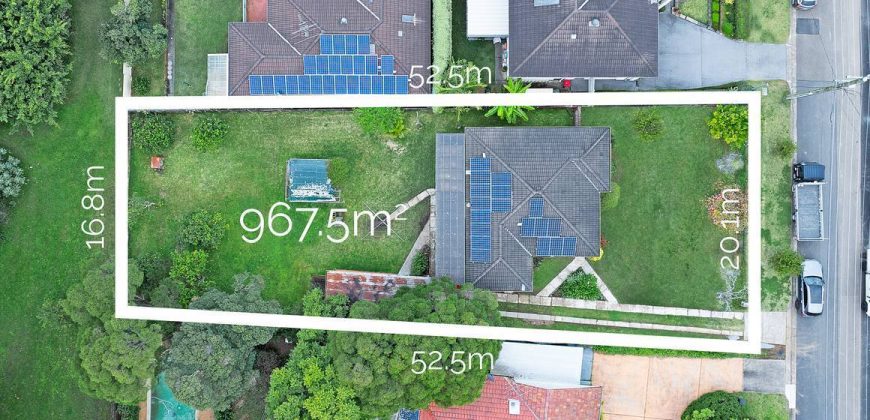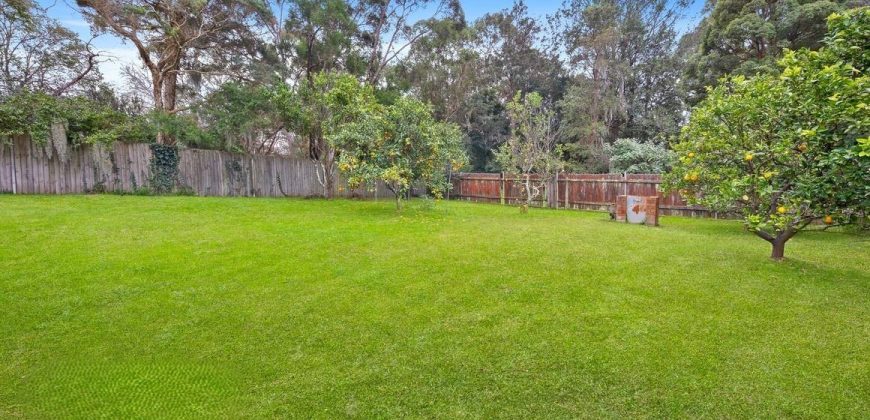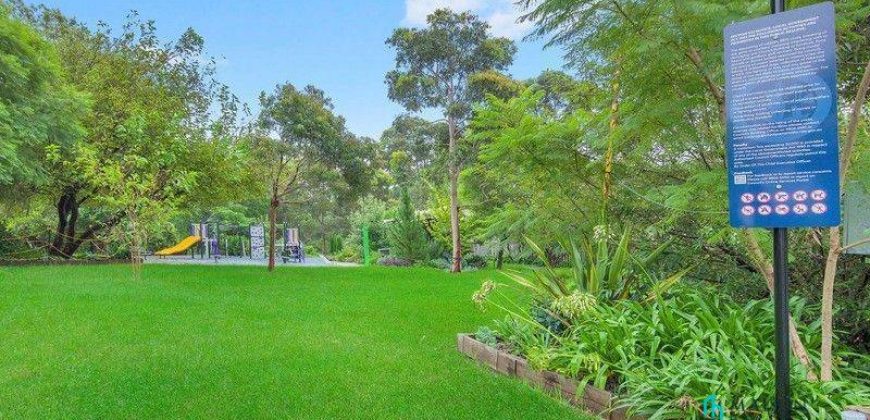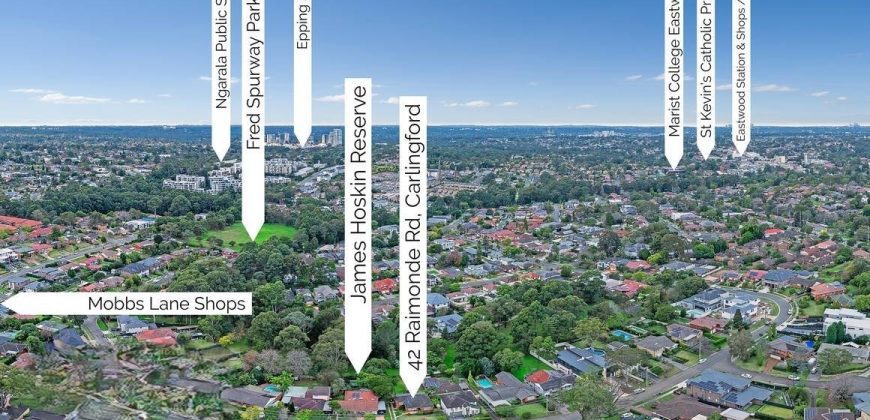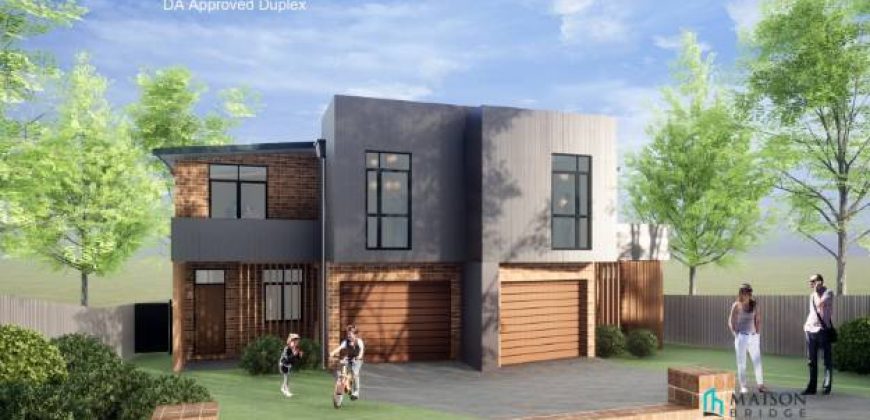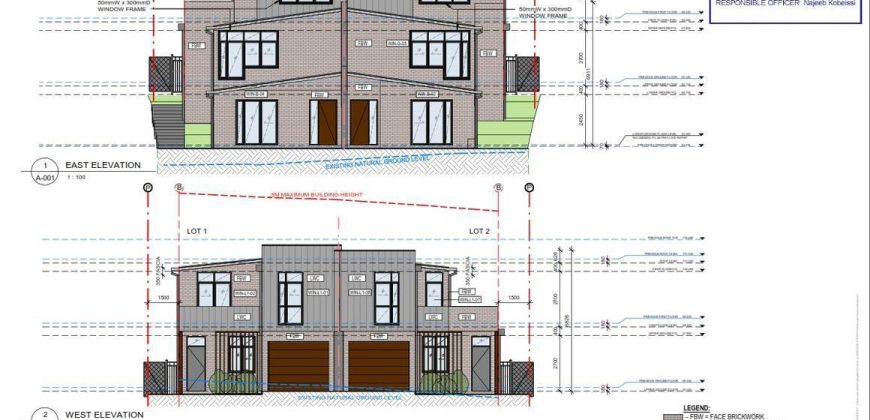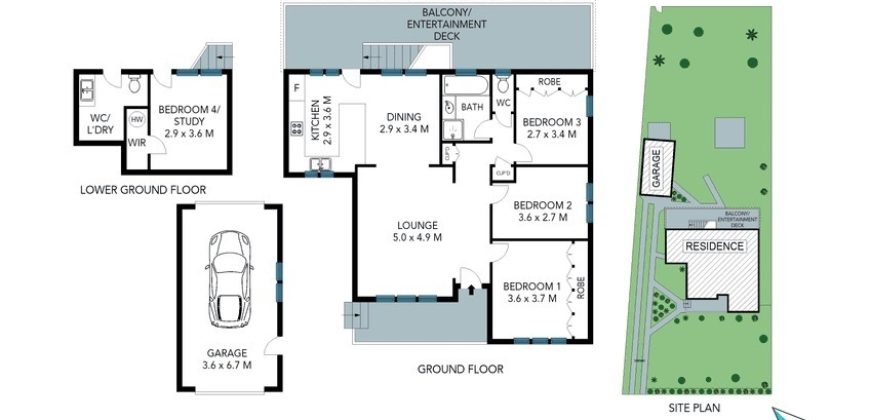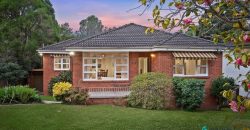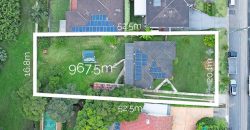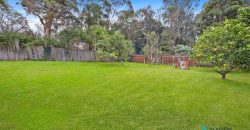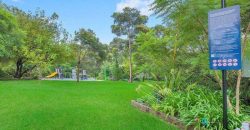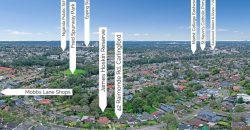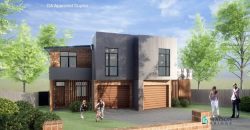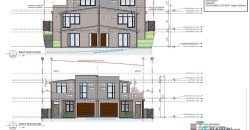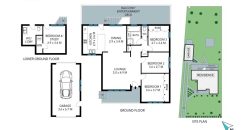DA Approved Duplex site 968 sqm 20m Frontage.
3
Bedrooms
1
Bathroom
1
Garage
Description
Holding the key to promising potential, this residence is DA approved for a luxurious duplex development on a spacious 967.5sqm parcel backing onto an idyllic reserve. Perfectly positioned and providing an incredible context for family living in a much sought-after locale bordering Eastwood. It’s approx. 350m to Eastwood station buses and local Mobbs Lane shops, 6min drive to Eastwood station, and offers popular options of Marist College and St Kevin’s Eastwood.
– DA-approved site for two four-bed, four-bath, two-car luxury duplexes
– Rectangular and sizeable land block, clear of major trees for ease of building
– Existing four-bedroom brick home has been enhanced with modern amenities
– Gourmet kitchen with stone waterfall edge breakfast bar, induction cooktop
– Open-plan living dining flow outdoors to covered deck, ideal for entertaining
– Four generous bedrooms, two with wall-to-wall built-ins and plentiful storage
– Traditional bathroom with a bath, Lock-up garage with drive-through access
– Large northerly backyard with established fruit trees; Extra w/c in laundry
– Extra height ceilings, polished timber floors, ducted r/c aircon, solar system
– Easy access to prestigious private schools, central to shops and transport
Disclaimer: The information presented has been furnished from sources we deem to be reliable. We have not verified whether or not the information is accurate and do not accept any responsibility to any person and do no more than pass it on. All interested parties should rely on their own enquiries in order to determine the accuracy of this information.
Address
- State NSW
- Suburb: Carlingford
- Postal Code: 2118
- Price $2,800,000
- Property Type House
- Property status For Sale
- Bedrooms 3
- Bathrooms 1
- Land area 967 m2
- Garages 1


