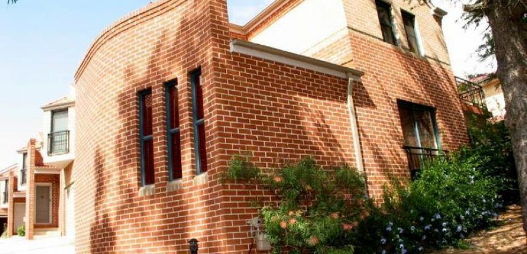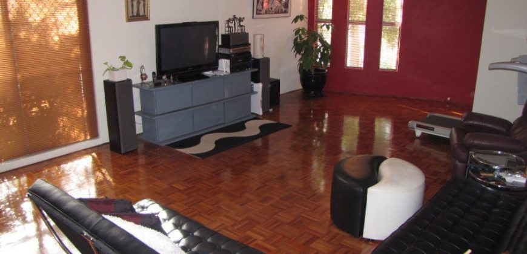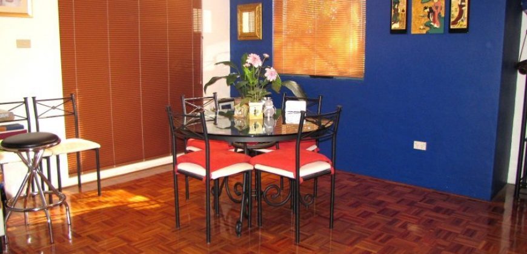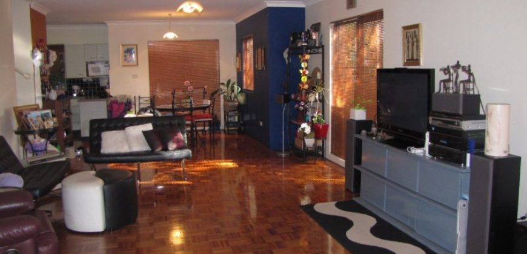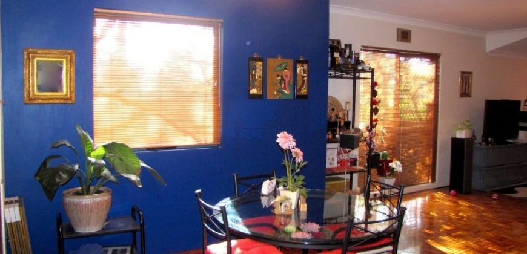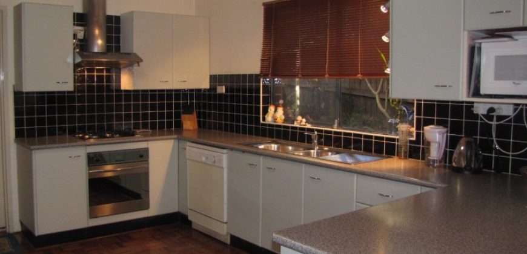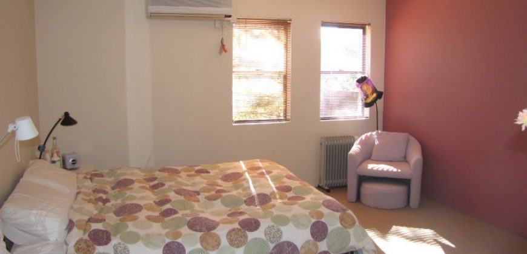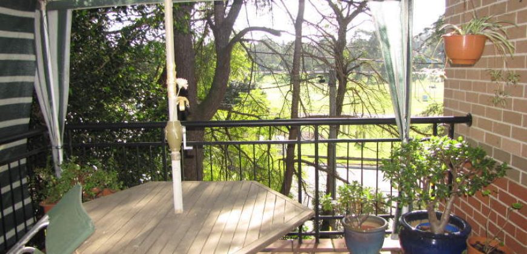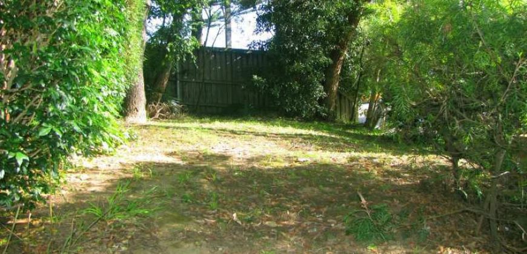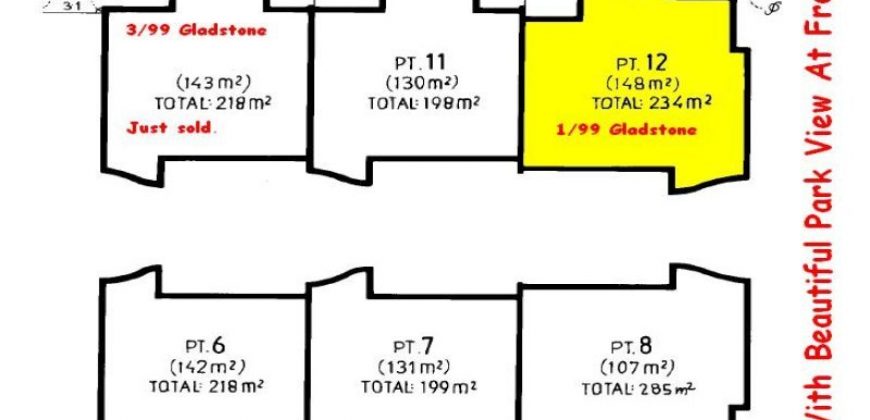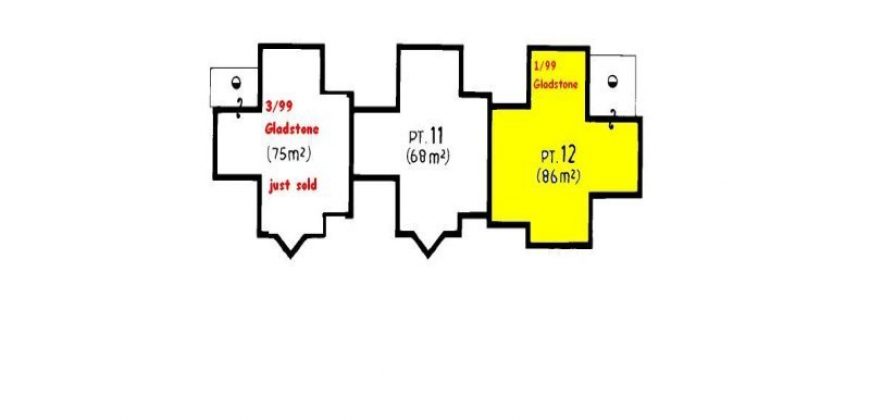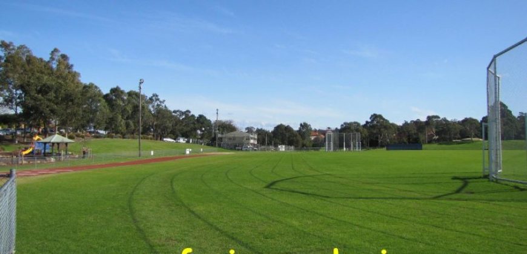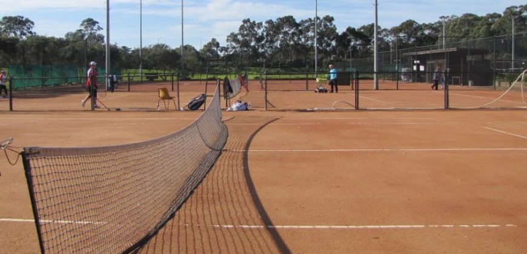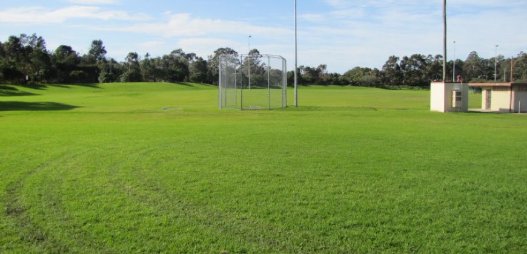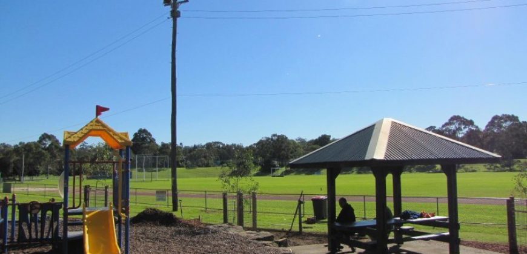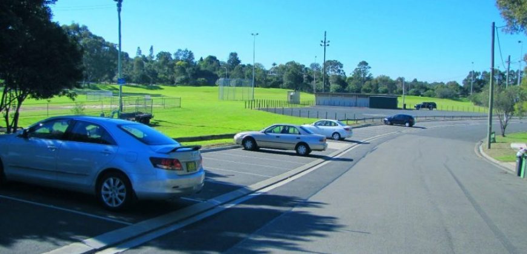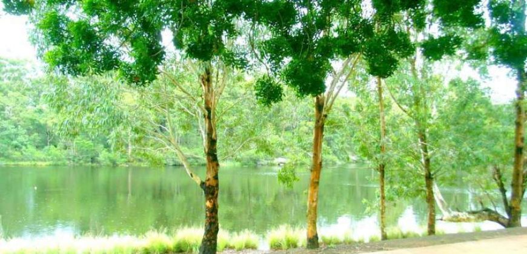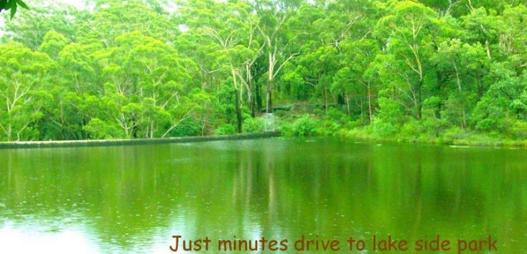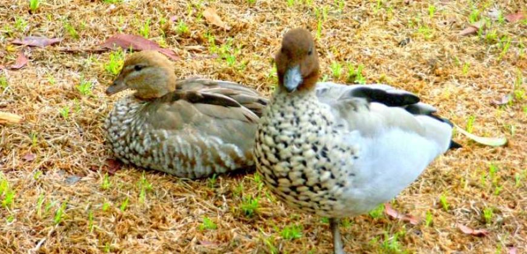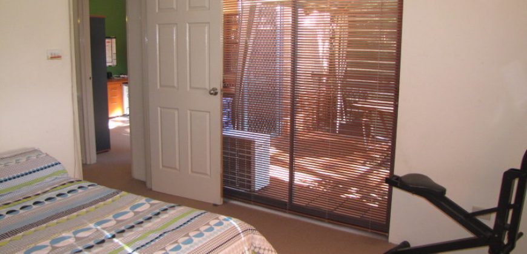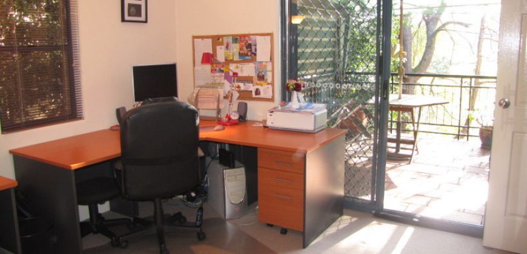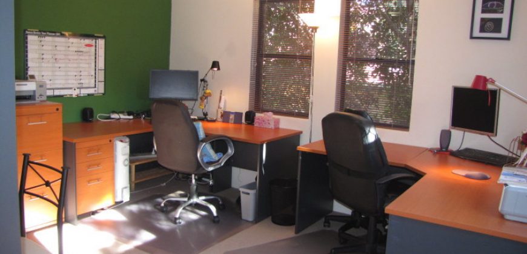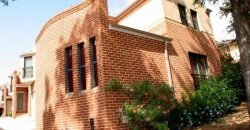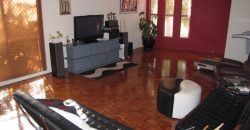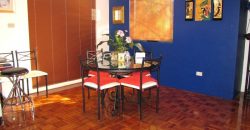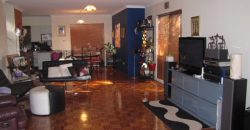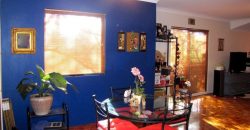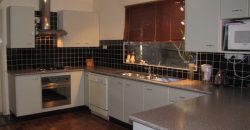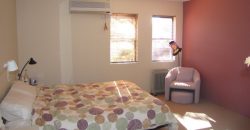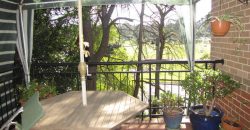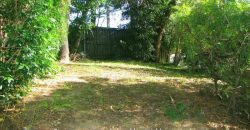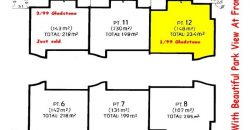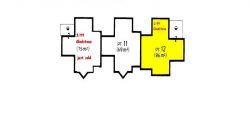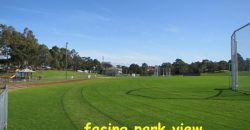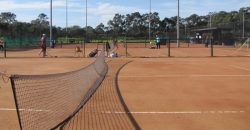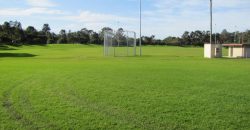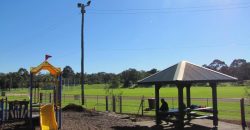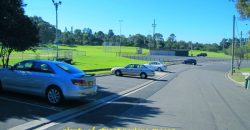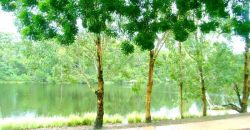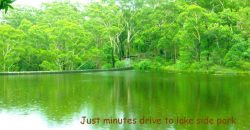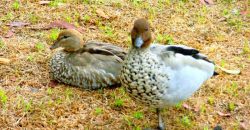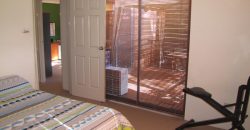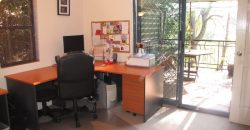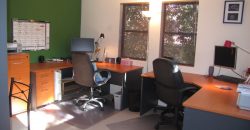Deposit Taken and Under Contract.
3
Bedrooms
2
Bathrooms
2
Garages
Description
With panoramic views of Barton Park containing childrens playground, tennis court, football, soccer and cricket fields, this spacious two storey architect designed full brick townhouse combines unbelievable space with a spectacular location where you can escape the hustle of city life yet be just a few minutes walk to bus stops to Parramatta CBD or Eastwood train stations, convenient access to the M4, M2 and M7 via James Ruse Drive.
Downstairs boasts massive open plan living area with polished timber parquetry floors and leafy views of Barton Park through large windows and full length glass sliding doors. The dining area opens onto a private courtyard with further access to a secluded common area raised garden. The oversize kitchen has an abundance of natural light and features gas cooking, double sink, dishwasher and walk in pantry. The laundry has access to a rear courtyard, powder room and huge double garage/workshop with remote door.
Upstairs via the central staircase with skylight the unique 2nd floor design has each bedroom without adjoining walls, the huge main bedroom hosts walk in robe and ensuite whilst the 2nd and 3rd bedrooms with built in robe have access to a large balcony via glass sliding doors and share the main bathroom with laundry chute.
Other features include air-conditioning, ceiling fans, family sized gas hot water, internal gas heater outlet and dimmable designer light fittings.
It won’t last long, please call Ricky Ho 0411445503 to arrange a private inspection
Sold by First National Rydalmere our previous trading name
Address
- State NSW
- Suburb: North Parramatta
- Postal Code: 2151
- Price $528,000
- Property Type Townhouse
- Property status Sold
- Bedrooms 3
- Bathrooms 2
- Garages 2

