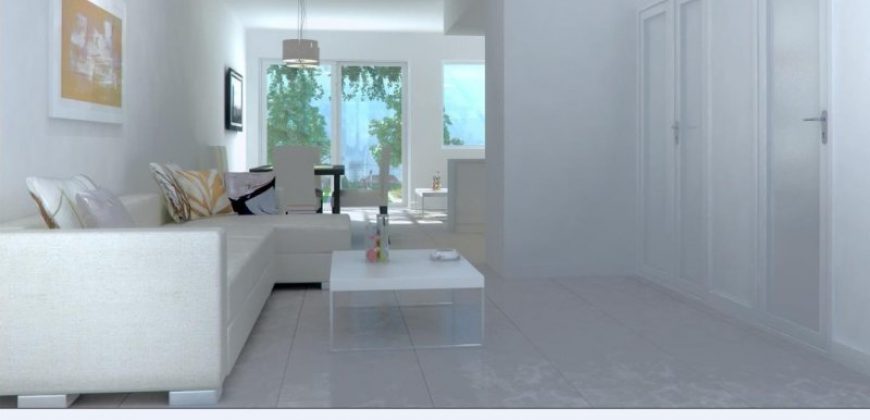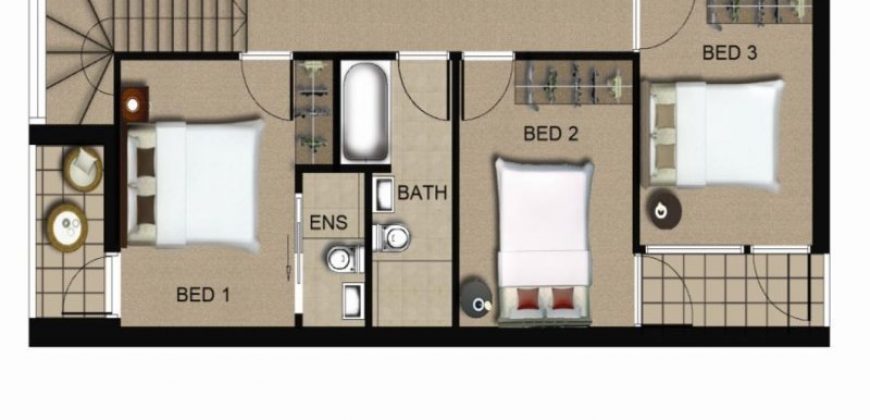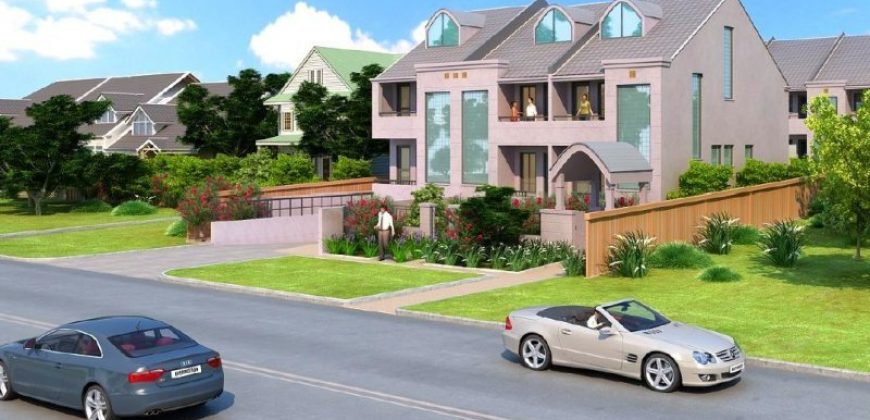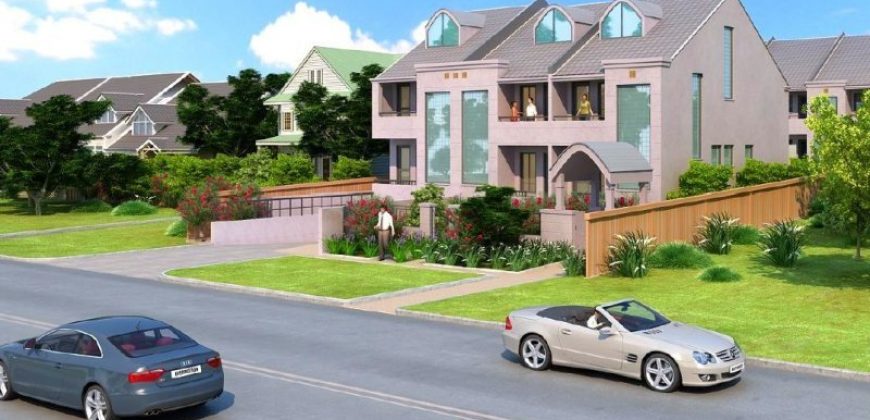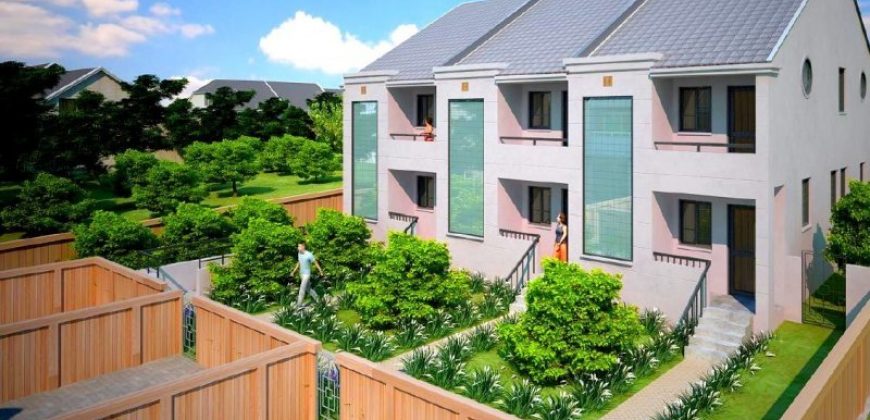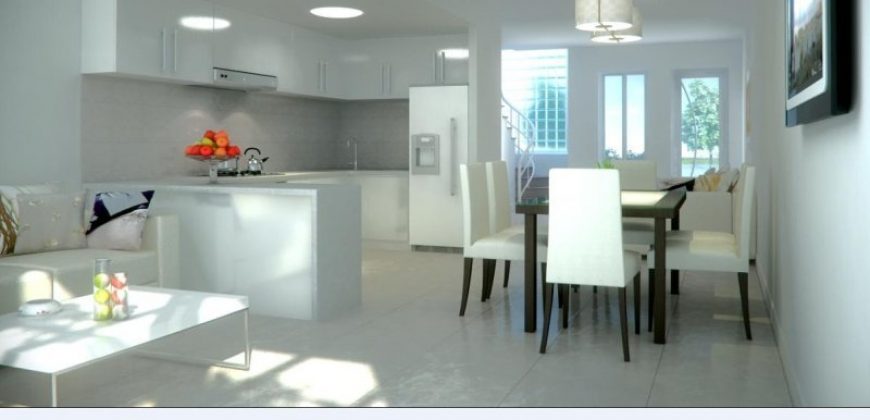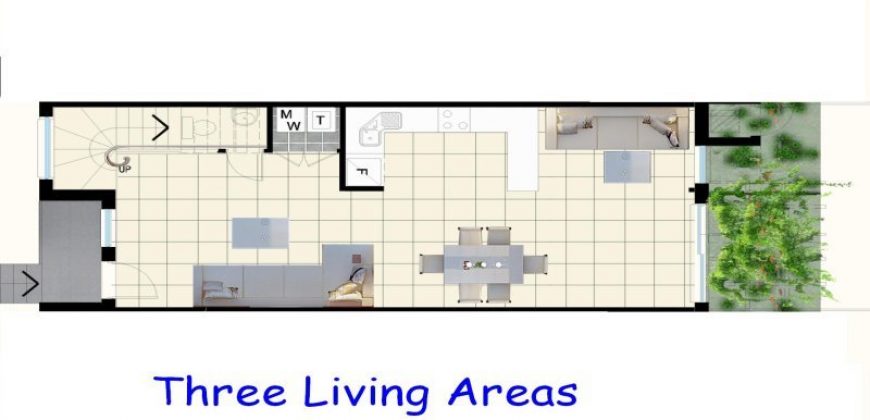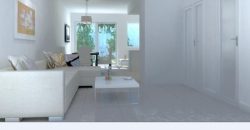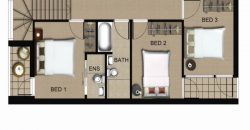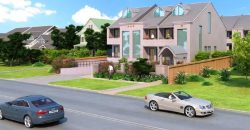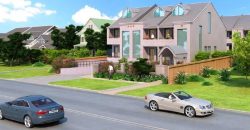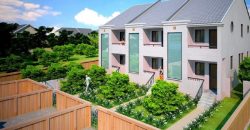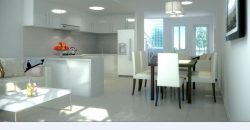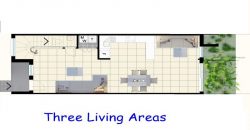Three bedrooms Brand New Townhouse with ensuite to main – off plan sale
3
Bedrooms
2
Bathrooms
Description
This will not last long, please call Ricky on 0411445503 or Tom on 0448456065 for more details Now.
Positioned in a very quiet street near a reserve and a park, this brand new six Architectural Designed 3-2 bedrooms two storey BRICK town houses, basement below, are close to schools, shops, buses. It is located very conveniently and is VERY close to the bus stop ( 719 metres & take the bus ) which can reach main Station. This property closes to the Reserve and Park giving most of the townhouses a soft, green view.
*3 good sized bedrooms at upstairs.
*2.5 bathrooms, ensuite to main bed rooms and high class bath-tub.
*Large formal lounge, separated dinning area and family living area.
* new modern kitchen with large bench and floor tiles.
* Modern kitchen .
*Double or one security car parking spaces, all with storeroom.
*Open plan living and cutting edge design.
*Great location short walk to Park.
*Plans available for inspection.
Details at below:
A SCHEDULE OF FIXTURES AND FITTINGS
KITCHEN:
Fixtures
Rangehood Omega 900mm Stainless Ducted Steel slide out
Cooktop – Omega 600mm Stainless Steel Gas
Oven Omega 600mm Stainless Steel Electric
Dishwasher Euromaid 600mm Stainless Steel
Sink Blanco Jarrah 1.5 Bowl Stainless Steel
Mixer Blanco Blunap Pull Out
1 x Telephone Line
2 x Powerpoint
Joinery and Benchtops
Polyurethane Cupboards Gloss White
Chrome Handles
Ceasurstone Benchtops with drop edge to breakfast bar 20mm
Brush Stainless Steel Kickboards
Glass splashback White Finish
BATHROOMS MAIN & ENSUITES
Basin 600mm Basin
Mixer Flick Mix Stainless Steel
Shower Screen Semi Frameless Clear Glass
Shower Rose Hand Shower on Rail
Toilet Suite Flush Back Ceramic Toilet
Bath Tub
Floor Tiling Brown/Mocha Ceramic 300 x 300
Wall Tiling White Ceramic 300 x 600 {floor to ceiling}
Accessories
o SS Toilet Roll Holder
o SS Towel Holder
Ceiling Paint Finish Gloss White
Lighting White Central ducted 4-in-1 IXL
1 x Powerpoint
STAIRS / HALL:
Flooring Carpet {same as bedrooms}
Lighting Chrome Downlights
2 x Powerpoints
LAUNDRY
Laundry Tub 45L Clark in bench tub with Polyurethane Joinery as per plan
Dryer Omega Wall Hung
Floor Tiles Ceramic Brown 300 x 300 floor Tiles
Wall Tiles Ceramic White 300 x 600 wall tiles {Floor to Ceiling}
Ceiling Paint Finish Gloss White
Lighting White ducted Central 4-in-1 IXL
2 x Powerpoint
LIVING / DINNING AREA:
Floor Tiles – Ceramic 600 x 600 cream/white
Skirtings Ceramic 100mm high
Walls Paint Finish in whisper White
Cornices 3 Step cornices
Ceiling Paint Finish Gloss White
Lighting Chrome Downlights
1 x Telephone Point
1 x Cable Television Point
5 x Powerpoints
BEDROOMS {ALL}:
Flooring Carpet {Wool/Nylon Combination}
Skirtings Timber Paint Finish White
Built-In Robes Sliding Mirrors
Cornices Cove with Paint finish white
Walls Paint Finish Whisper White
Ceilings Paint Finish White
Lighting Central Pendant Light
1 x Telephone Point {Main Bedroom Only}
1 x Cable Television Point {Main Bedroom Only}
3 x Powerpoints
GARAGE / STORE:
Floor Tile finish to Store, concrete finish to garage
Lighting Central Fluorescent
2 x Powerpoints
Automatic Carpark door with two remote controls plus fixed opener
Sold by First National Rydalmere our previous trading name
Address
- State NSW
- Suburb: Dundas Valley
- Postal Code: 2117
- Price $579,000
- Property Type Townhouse
- Property status Sold
- Bedrooms 3
- Bathrooms 2

