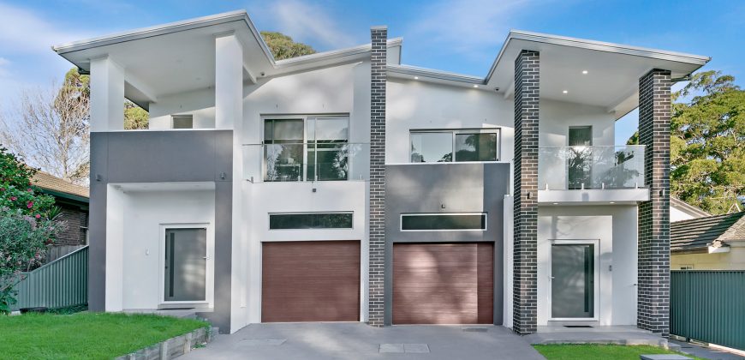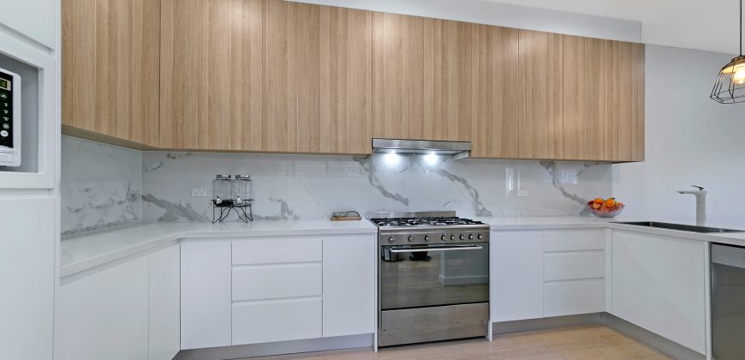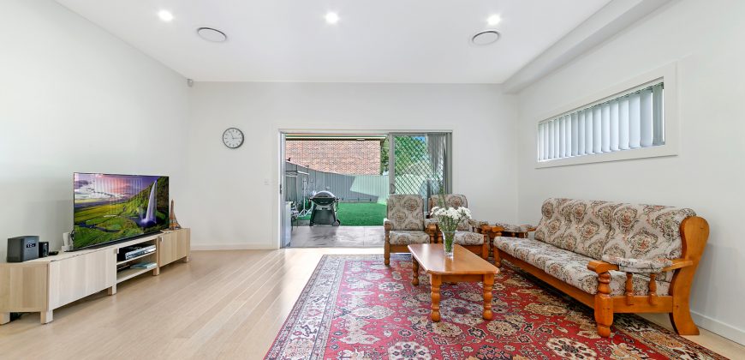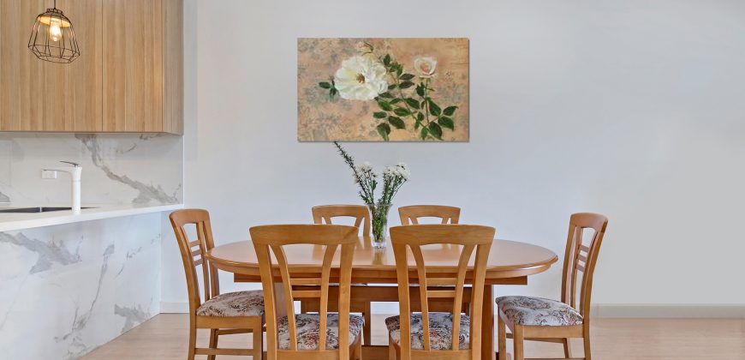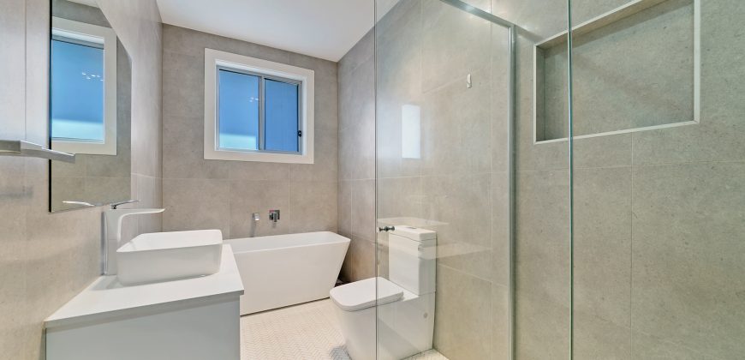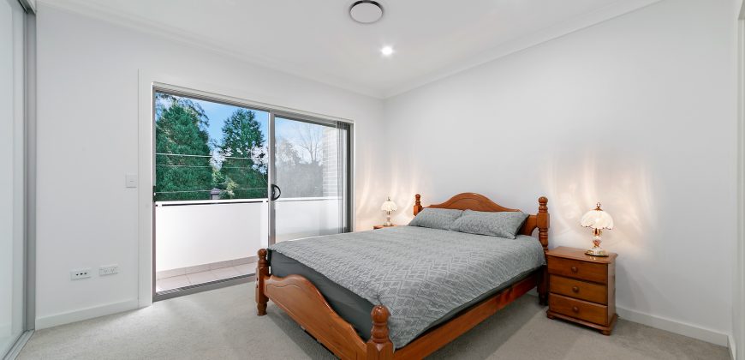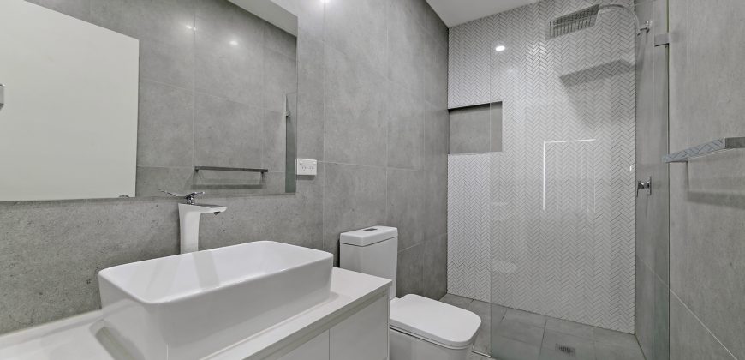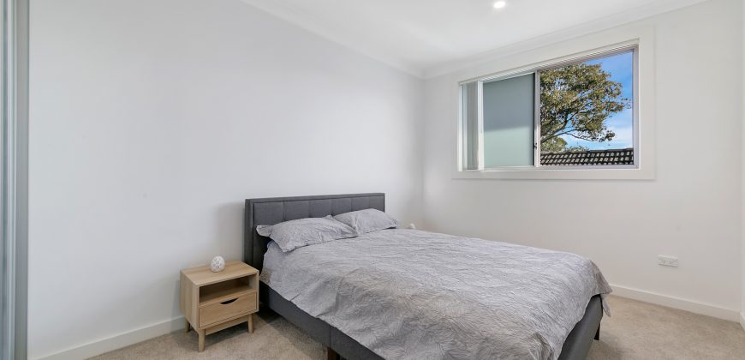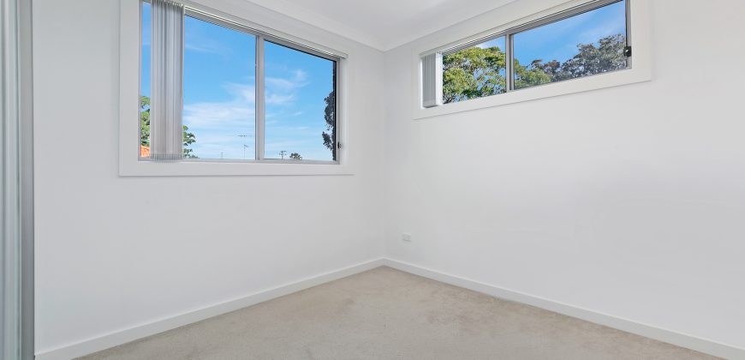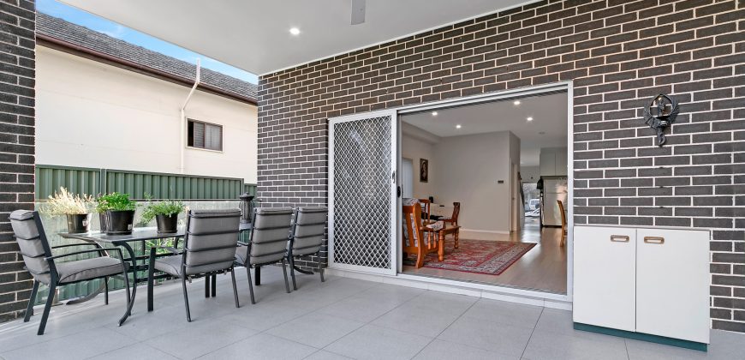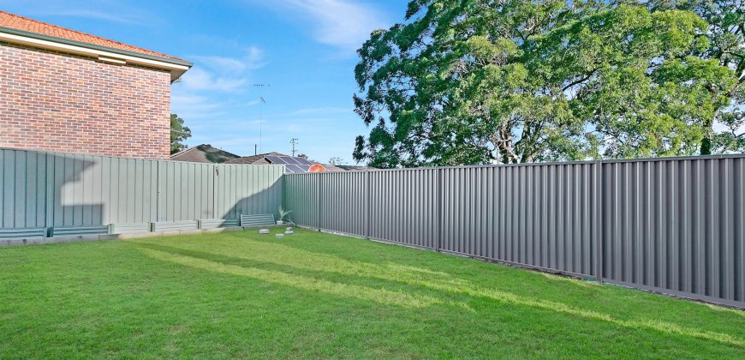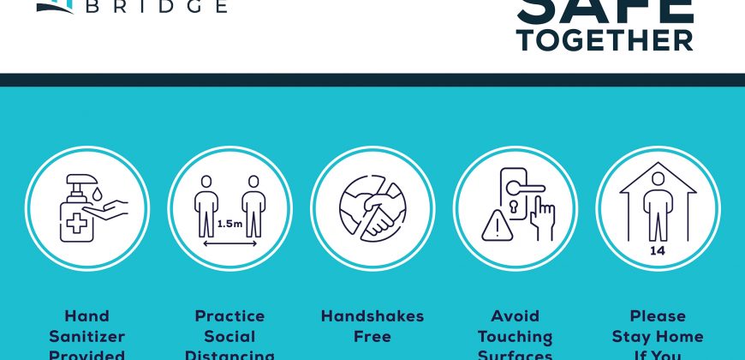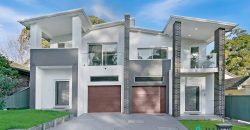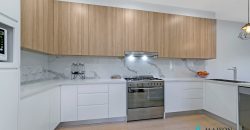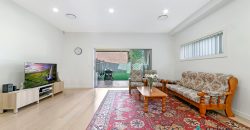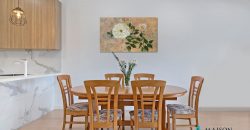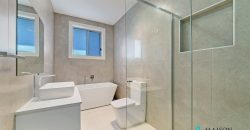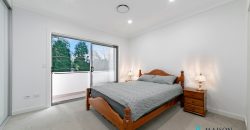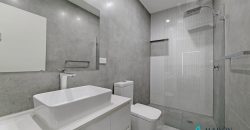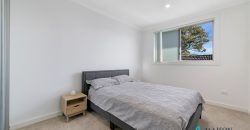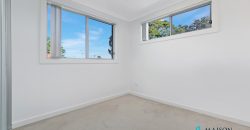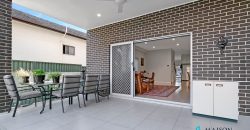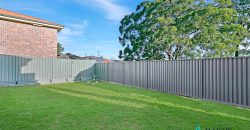Sold By Sandy Shi 0468 928 888
4
Bedrooms
3
Bathrooms
1
Garage
Description
This immaculately presented and well-proportioned duplex home is peacefully positioned on a tranquil street within walking distance to the future light rail station currently under construction. It provides all the living space you need for a growing family with exceptional contemporary finishes. Step inside you are immediately impressed with the wide entrance, high ceilings and the warm timber floors throughout the large open plan living and dinning area. The levelled block from entrance to backyard is a rarity and will be welcomed among families with young children and elderly.
Also Features:
– Minutes walk to bus stops to Carlingford and West Ryde, as well as the future light rail station
– Gourmet open plan kitchen with SMEG appliances, plenty of cupboards, and stone benchtop
– High ceilings and large open plan living & dining room with timber floors throughout
– 4 spacious bedrooms with built-in wardrobes, master bedroom with en-suite & balcony
– 3 Luxuriously appointed bathrooms with featured tiles and built in niche
– Remote controlled garage with internal access
– Ducted air conditioning, large internal laundry room, plush carpet, security alarm system with video intercom
Disclaimer: All information contained herein is gathered from sources we believe reliable. We have no reason to doubt its accuracy, however we cannot guarantee it. All interested parties should make and rely upon their own enquiries.
Address
- State NSW
- Suburb: Telopea
- Postal Code: 2117
- Price $1,200,000
- Property Type DuplexSemi-detached
- Property status Sold
- Bedrooms 4
- Bathrooms 3
- Land area 324.5 m2
- Garages 1


